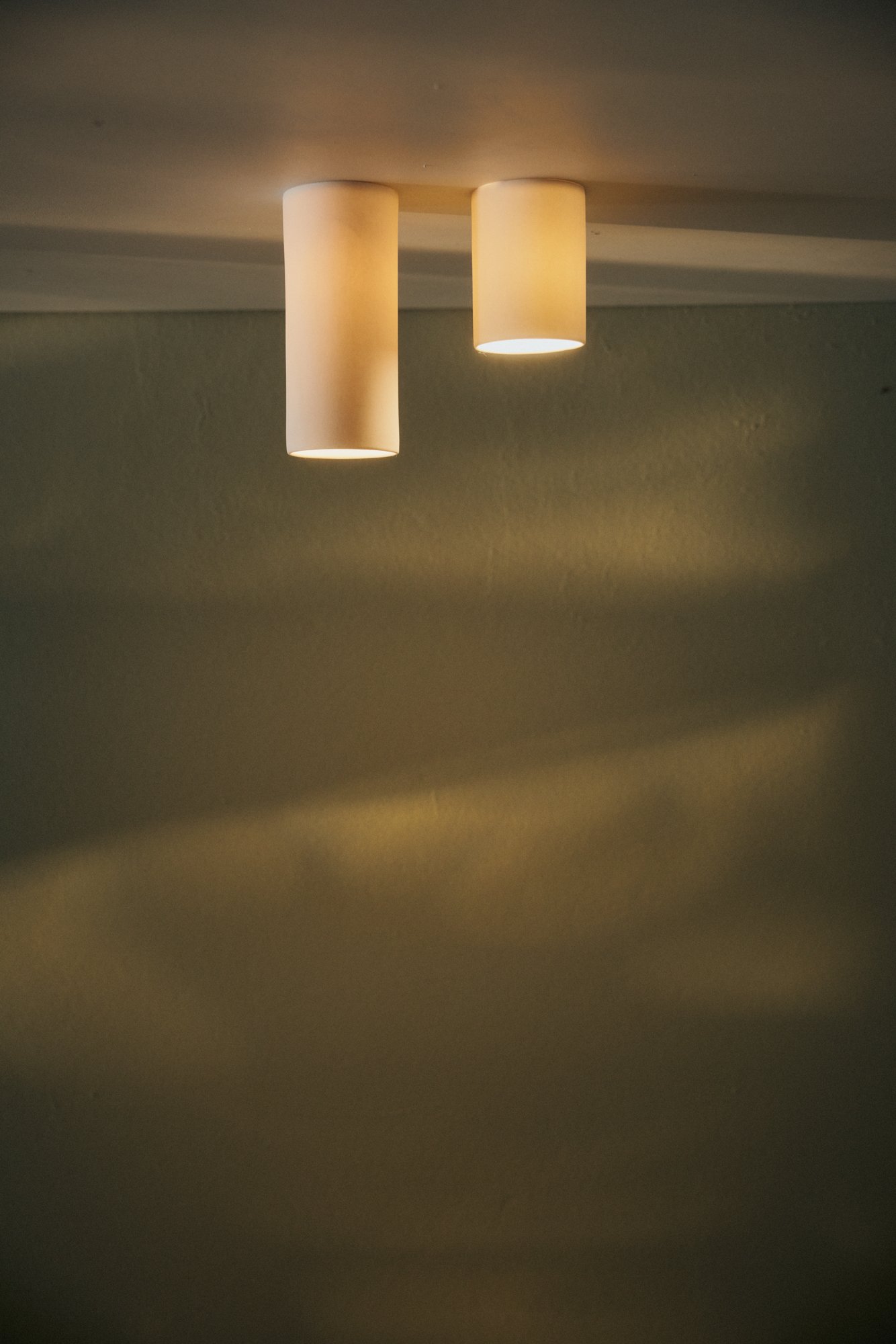Hotel House Featured in Habitus #63
Studio Enti’s EOS Ceiling Light Illuminates the Hotel House by Splinter Society
Studio Enti’s EOS Ceiling Light makes an appearance in Habitus’s recent feature on the Hotel House — a sophisticated new build by Splinter Society Architecture that reimagines the boutique hotel experience in a residential context. Designed as a refined second-city retreat, the home balances glamour and practicality, layering tactile materials and sculptural elements to evoke both comfort and luxury. With moody tones, bold textures, and immersive spatial moments, the EOS light contributes to the project’s atmospheric interplay of form and function.
Habitus #63 Cover
Design Splinter Society
Photography Sharyn Cairns
Project Hotel House
Underpinned by ease and enjoyment, the design for the Hotel House by Splinter Society Architecture delivers a second city home with all the amenity of urban life.
Anew build tailored for brief stays, the Hotel House dissects the components of a boutique hospitality experience – encompassing glamour, convenience, cultural immersion and meticulous attention to detail.
Architecturally, the home is expressed as two intertwined but contrasting volumes. On the upper level, the aesthetic is smooth and light, while the base is highly textured with an abundance of dark and moody finishes.
Conceptually, the spaces are arranged around the expectations of a hotel experience. A curved tunnel-like corridor leads from entry, past a bag drop into the drinks lounge, beneath a dramatic void and an abundance of light. Designed for ease and sophisticated entertaining, the chef’s kitchen and bar is highly functional but refined in detail, open and subtly glamourous.
Conceptually, the spaces are arranged around the expectations of a hotel experience. A curved tunnel-like corridor leads from entry, past a bag drop into the drinks lounge, beneath a dramatic void and an abundance of light.
Centred by a large and dramatic kitchen island, the stone selection is a triumph of artistic intent with deep Vermont Green granite splashed with large inclusions of white. Supported by a round copper base at one end and transitioning to a round black table at the other, the island sets the tone of refined opulence. Dark cabinetry, dark stone surfaces and mirrors allow the rest of the kitchen to visually recede.
Moreover, it is a kitchen that sits comfortably within the rich palette that balances light and dark, texture and style. Creating intimacy and a sense of escape with moments of vivid colour, the design calls on a diverse selection of stones, metal finishes, plasters, leathers, glasses and timber to provide warmth and comfort. The wall of deep teal cabinetry, for example, is rich and playful in equal measure and of su!cient nuance to change the lived experience between day and night.




